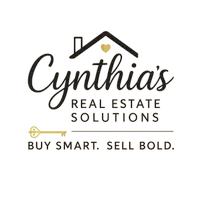5242 MAGNOLIA PL Fredericksburg, VA 22407
3 Beds
2 Baths
1,120 SqFt
OPEN HOUSE
Sun Jun 29, 12:00pm - 2:00pm
UPDATED:
Key Details
Property Type Townhouse
Sub Type End of Row/Townhouse
Listing Status Active
Purchase Type For Sale
Square Footage 1,120 sqft
Price per Sqft $267
Subdivision Breezewood Forest
MLS Listing ID VASP2034290
Style Traditional
Bedrooms 3
Full Baths 1
Half Baths 1
HOA Fees $62/mo
HOA Y/N Y
Abv Grd Liv Area 1,120
Year Built 1988
Available Date 2025-06-27
Annual Tax Amount $1,643
Tax Year 2024
Lot Size 3,420 Sqft
Acres 0.08
Property Sub-Type End of Row/Townhouse
Source BRIGHT
Property Description
Charming End Unit Townhome Backing to Wooded Privacy
Welcome to 5242 Magnolia Place—a beautifully updated 2-level end unit townhome offering comfort, convenience, and peaceful wooded views. With over 1,100 square feet of living space, this 3-bedroom, 1.5-bathroom home combines thoughtful updates with a private outdoor retreat.
Step inside to find a bright and inviting layout featuring recessed lighting (2023) in both the living room and kitchen, quartz countertops, updated kitchen cabinets (2023), a newer over-the-range microwave (2023), a nearly new dishwasher (2024) with warranty, and a 3-year-old refrigerator. The HVAC and washer were both replaced in late 2023, providing peace of mind for years to come.
Upstairs, you'll find three well-sized bedrooms, including a spacious primary with a ceiling fan and shared access to the full bathroom. Both bathrooms have been refreshed with updated vanities, new light fixtures, and upgraded exhaust fans for added comfort.
Outside, enjoy your fully fenced backyard with privacy fencing, a shed for extra storage, and a cozy patio perfect for outdoor dining or relaxing. The home backs to a serene 200-acre wooded area—offering rare tranquility and scenic views. Two assigned parking spaces and plenty of guest parking make everyday living easy.
Whether you're a first-time buyer or looking to downsize, this well-maintained home offers move-in-ready convenience in a peaceful community setting.
Location
State VA
County Spotsylvania
Zoning R2
Rooms
Other Rooms Living Room, Primary Bedroom, Bedroom 2, Bedroom 3, Kitchen, Bathroom 1, Half Bath
Interior
Interior Features Combination Kitchen/Dining, Attic, Family Room Off Kitchen, Carpet, Ceiling Fan(s), Bathroom - Tub Shower, Upgraded Countertops, Crown Moldings
Hot Water Electric
Heating Heat Pump(s)
Cooling Ceiling Fan(s), Central A/C, Heat Pump(s)
Flooring Carpet
Equipment Stainless Steel Appliances, Dishwasher, Disposal, Dryer, Range Hood, Refrigerator, Stove, Washer, Icemaker
Fireplace N
Appliance Stainless Steel Appliances, Dishwasher, Disposal, Dryer, Range Hood, Refrigerator, Stove, Washer, Icemaker
Heat Source Electric
Laundry Upper Floor, Dryer In Unit, Washer In Unit
Exterior
Exterior Feature Patio(s)
Parking On Site 2
Fence Privacy, Wood, Rear
Utilities Available Cable TV Available, Electric Available, Phone Available, Sewer Available, Water Available
Amenities Available Common Grounds
Water Access N
View Garden/Lawn
Roof Type Shingle
Accessibility None
Porch Patio(s)
Garage N
Building
Lot Description Backs to Trees, Corner, Front Yard, Level, Rear Yard
Story 2
Foundation Slab
Sewer Public Sewer
Water Public
Architectural Style Traditional
Level or Stories 2
Additional Building Above Grade, Below Grade
Structure Type Dry Wall
New Construction N
Schools
Elementary Schools Parkside
Middle Schools Battlefield
High Schools Courtland
School District Spotsylvania County Public Schools
Others
Pets Allowed N
HOA Fee Include Common Area Maintenance,Trash
Senior Community No
Tax ID 35G3-70-
Ownership Fee Simple
SqFt Source Assessor
Special Listing Condition Standard






