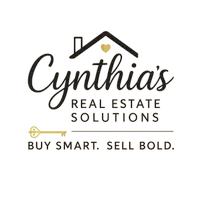43376 FARRINGDON SQ Broadlands, VA 20148
3 Beds
3 Baths
2,428 SqFt
OPEN HOUSE
Sun Jul 13, 1:00pm - 3:00pm
UPDATED:
Key Details
Property Type Condo
Sub Type Condo/Co-op
Listing Status Active
Purchase Type For Sale
Square Footage 2,428 sqft
Price per Sqft $249
Subdivision Demott & Silver
MLS Listing ID VALO2101596
Style Other
Bedrooms 3
Full Baths 2
Half Baths 1
Condo Fees $365/mo
HOA Y/N Y
Abv Grd Liv Area 2,428
Year Built 2024
Annual Tax Amount $3,563
Tax Year 2025
Lot Dimensions 0.00 x 0.00
Property Sub-Type Condo/Co-op
Source BRIGHT
Property Description
Condo/HOA Fees are wrapped into one bill. Move-in ready and designed for today's lifestyle—schedule your tour today!
Location
State VA
County Loudoun
Zoning TRC
Rooms
Basement Daylight, Partial, Fully Finished, Garage Access, Walkout Level
Interior
Hot Water Natural Gas
Heating Central
Cooling Central A/C
Fireplace N
Heat Source Natural Gas
Exterior
Parking Features Garage - Rear Entry
Garage Spaces 2.0
Amenities Available Tot Lots/Playground
Water Access N
Accessibility Other
Total Parking Spaces 2
Garage Y
Building
Story 4
Foundation Other
Sewer Public Sewer
Water Public
Architectural Style Other
Level or Stories 4
Additional Building Above Grade, Below Grade
New Construction N
Schools
Elementary Schools Hillside
Middle Schools Eagle Ridge
High Schools Briar Woods
School District Loudoun County Public Schools
Others
Pets Allowed Y
HOA Fee Include Common Area Maintenance,Ext Bldg Maint,Lawn Care Front,Lawn Care Rear,Lawn Maintenance,Lawn Care Side,Road Maintenance,Snow Removal
Senior Community No
Tax ID 119366541008
Ownership Condominium
Special Listing Condition Standard
Pets Allowed Cats OK, Dogs OK






