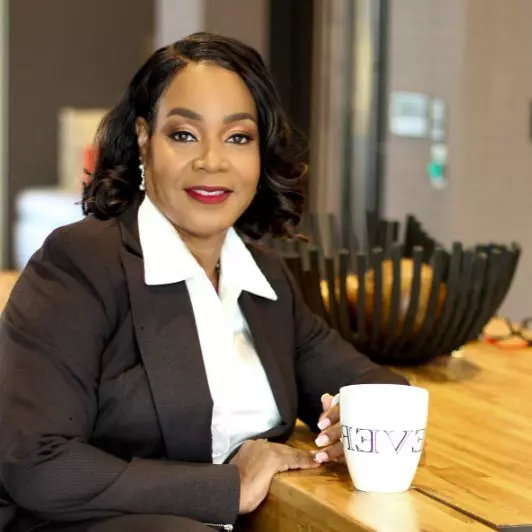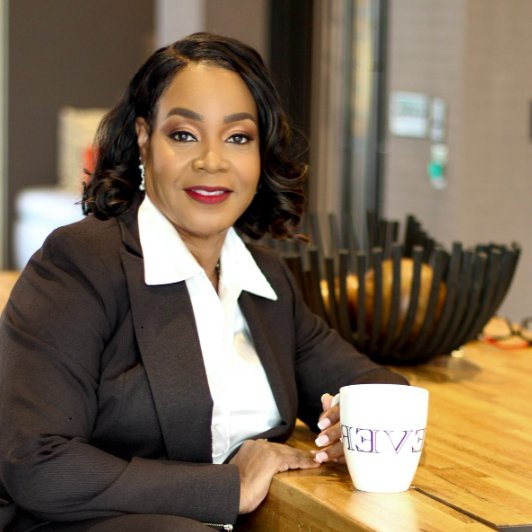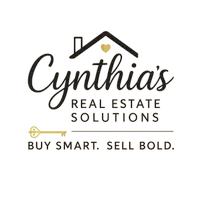
614 HALLECK ST Fredericksburg, VA 22407
4 Beds
2 Baths
2,324 SqFt
Open House
Sat Sep 20, 11:00am - 2:00pm
Sat Sep 20, 2:00pm - 4:00pm
Sun Sep 21, 11:00am - 2:00pm
UPDATED:
Key Details
Property Type Single Family Home
Sub Type Detached
Listing Status Active
Purchase Type For Sale
Square Footage 2,324 sqft
Price per Sqft $176
Subdivision Stonewall Estates
MLS Listing ID VASP2035188
Style Cape Cod
Bedrooms 4
Full Baths 2
HOA Y/N N
Abv Grd Liv Area 1,568
Year Built 1993
Available Date 2025-08-28
Annual Tax Amount $2,469
Tax Year 2024
Lot Size 0.300 Acres
Acres 0.3
Property Sub-Type Detached
Source BRIGHT
Property Description
Imagine starting your mornings in the sun-filled living room, hosting weekend barbecues on the back deck, or unwinding in the fenced backyard with loved ones and pets. The main-level bedroom offers versatility—perfect for a private primary suite, guest room, or home office, or multigenerational living. NO HOA, enjoy flexibility that comes with homeownership—without extra monthly fees.
✨ Highlights You'll Love:
🛏 2 bedrooms & 1 full bath on the main floor, including the primary bedroom
🛏 PLUS 2 additional bedrooms & 1 full bath upstairs
🏠 Finished basement for a rec room, home gym, or media space (basement is conveyed as-is)
🔥 Updated HVAC & water heater (2019)
🚗 Spacious driveway with room for multiple vehicles
🌳 Fully fenced backyard for privacy, pets, gardening, or play
📍 Convenient Location:
Quick access to I-95, Route 3 & Route 1— commuting to D.C., Quantico, or Richmond
Minutes to Central Park for shopping, dining, and everyday essentials (Wegmans, Costco, Target & more)
A short drive to historic downtown Fredericksburg, offering boutiques, museums, and riverfront dining
✨ Don't miss the chance to make this welcoming home yours. Schedule your tour today and start imagining life at 614 Halleck St!
Location
State VA
County Spotsylvania
Zoning RU
Direction Southwest
Rooms
Other Rooms Primary Bedroom, Bedroom 2, Bedroom 3, Bedroom 4, Kitchen, Family Room, Laundry, Recreation Room, Bathroom 2, Full Bath
Basement Connecting Stairway, Daylight, Partial, Partially Finished, Sump Pump, Walkout Stairs, Outside Entrance
Main Level Bedrooms 2
Interior
Interior Features Carpet, Dining Area, Family Room Off Kitchen, Floor Plan - Open, Kitchen - Eat-In
Hot Water Electric
Heating Heat Pump(s)
Cooling Central A/C
Flooring Carpet, Hardwood, Luxury Vinyl Plank
Equipment Dishwasher, Disposal, Dryer, Oven/Range - Electric, Washer
Fireplace N
Window Features Screens
Appliance Dishwasher, Disposal, Dryer, Oven/Range - Electric, Washer
Heat Source Electric
Laundry Basement, Has Laundry
Exterior
Exterior Feature Deck(s), Porch(es)
Fence Fully, Privacy
Utilities Available Electric Available, Cable TV Available
View Y/N N
Water Access N
Roof Type Architectural Shingle
Accessibility None
Porch Deck(s), Porch(es)
Garage N
Private Pool N
Building
Story 3
Foundation Slab
Sewer Public Sewer
Water Public
Architectural Style Cape Cod
Level or Stories 3
Additional Building Above Grade, Below Grade
New Construction N
Schools
School District Spotsylvania County Public Schools
Others
Pets Allowed N
Senior Community No
Tax ID 21E3-82-
Ownership Fee Simple
SqFt Source 2324
Acceptable Financing Cash, Conventional, FHA, VA, USDA
Horse Property N
Listing Terms Cash, Conventional, FHA, VA, USDA
Financing Cash,Conventional,FHA,VA,USDA
Special Listing Condition Standard
Virtual Tour https://my.matterport.com/show/?m=KpfR6v1bv8j

GET MORE INFORMATION






