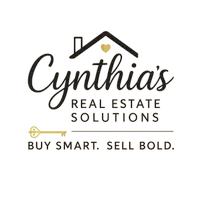
6056 GREENSPRING RD Fredericksburg, VA 22407
4 Beds
5 Baths
4,514 SqFt
UPDATED:
Key Details
Property Type Single Family Home
Sub Type Detached
Listing Status Active
Purchase Type For Rent
Square Footage 4,514 sqft
Subdivision Estates At Lee'S Parke
MLS Listing ID VASP2035728
Style Colonial,Traditional
Bedrooms 4
Full Baths 3
Half Baths 2
HOA Y/N Y
Abv Grd Liv Area 3,565
Year Built 2016
Available Date 2025-09-01
Lot Size 0.264 Acres
Acres 0.26
Property Sub-Type Detached
Source BRIGHT
Property Description
The main level features an open layout that seamlessly connects the living and dining rooms with the family room and kitchen. The kitchen is beautifully appointed with stainless steel appliances, double wall ovens, a gas cooktop, a large island, and a bright breakfast area. A gas fireplace in the family room adds warmth and creates the perfect gathering spot.
Upstairs, the primary suite offers a walk-in closet, a soaking tub, and a separate shower, while the additional bedrooms provide plenty of space to fit a variety of needs.
The finished basement adds even more room for living and entertaining, and the outdoor deck, stone firepit, and professional hardscaping make it easy to enjoy the outdoors year-round. Community amenities include sidewalks and a pool, adding to the home's overall appeal.
This property is the perfect balance of comfort, convenience, and classic charm in a highly desirable location.
*Qualification for this property requires applicants to have a credit score of 600 or better and meet or exceed all application criteria.
CREDIT: Good Credit Required
PETS: Sorry, No Pets
VOUCHERS: Housing Choice Vouchers accepted
UTILITIES: Tenant Pays All
APPLICATION FEE: $65 per applicant
SECURITY DEPOSIT: Minimum One month's rent (Please note that in certain cases, a double deposit may be required)
RESIDENT BENEFIT PACKAGE: $25/month
LEASING FEE: $125 One time due with Move-in Funds.
Location
State VA
County Spotsylvania
Zoning P2*
Rooms
Other Rooms Living Room, Dining Room, Kitchen, Family Room, Loft, Recreation Room, Storage Room, Utility Room
Basement Partially Finished, Full, Walkout Stairs
Interior
Hot Water Electric
Heating Central
Cooling Central A/C
Fireplaces Number 1
Furnishings No
Fireplace Y
Heat Source Electric
Laundry Hookup
Exterior
Parking Features Garage - Side Entry, Inside Access
Garage Spaces 2.0
Water Access N
Accessibility None
Attached Garage 2
Total Parking Spaces 2
Garage Y
Building
Story 2
Foundation Concrete Perimeter
Sewer Public Sewer
Water Public
Architectural Style Colonial, Traditional
Level or Stories 2
Additional Building Above Grade, Below Grade
New Construction N
Schools
Middle Schools Spotsylvania
High Schools Courtland
School District Spotsylvania County Public Schools
Others
Pets Allowed N
Senior Community No
Tax ID 35M14-61-
Ownership Other
SqFt Source 4514

GET MORE INFORMATION






