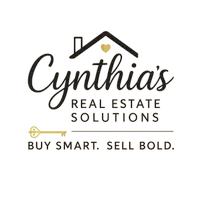
17 SENECA Fredericksburg, VA 22401
4 Beds
2 Baths
2,707 SqFt
UPDATED:
Key Details
Property Type Single Family Home
Sub Type Detached
Listing Status Active
Purchase Type For Sale
Square Footage 2,707 sqft
Price per Sqft $216
Subdivision Altoona
MLS Listing ID VAFB2008848
Style Raised Ranch/Rambler
Bedrooms 4
Full Baths 2
HOA Y/N N
Abv Grd Liv Area 2,707
Year Built 1975
Annual Tax Amount $3,374
Tax Year 2025
Lot Size 0.422 Acres
Acres 0.42
Property Sub-Type Detached
Source BRIGHT
Property Description
Step inside to a vaulted great room anchored by a dramatic brick fireplace and skylights that flood the space with natural light. The open layout connects seamlessly to a formal dining area, perfect for gatherings, and multiple flex rooms that can adapt as an office, playroom, or hobby space.
The kitchen is warm and inviting, featuring Silestone countertops, abundant cabinetry, and a breakfast bar with bay window seating—ideal for morning coffee or casual meals. Four spacious bedrooms, including a light-filled primary suite, provide restful retreats.
Outdoor living shines here with a welcoming front porch, a screened-in porch for bug-free evenings, and a fenced yard shaded by mature trees—perfect for pets, play, and entertaining.
Located minutes from I-95, downtown Fredericksburg, and shopping, this home offers the best of convenience and community.
Don't miss the opportunity to enjoy expansive single-level living in a well-connected neighborhood. Schedule your private showing today.
Location
State VA
County Fredericksburg City
Zoning R2
Rooms
Main Level Bedrooms 4
Interior
Interior Features Attic, Bathroom - Tub Shower, Breakfast Area, Carpet, Ceiling Fan(s), Combination Dining/Living, Dining Area, Family Room Off Kitchen, Floor Plan - Open, Kitchen - Eat-In, Pantry, Skylight(s), Wet/Dry Bar
Hot Water Electric
Heating Heat Pump(s)
Cooling Central A/C
Flooring Carpet, Ceramic Tile, Laminated
Fireplaces Number 1
Fireplaces Type Brick, Gas/Propane, Mantel(s)
Equipment Cooktop, Dishwasher, Disposal, Dryer, Microwave, Oven - Wall, Refrigerator, Washer
Furnishings No
Fireplace Y
Appliance Cooktop, Dishwasher, Disposal, Dryer, Microwave, Oven - Wall, Refrigerator, Washer
Heat Source Electric
Laundry Main Floor
Exterior
Exterior Feature Screened, Porch(es)
Parking Features Additional Storage Area, Garage - Side Entry
Garage Spaces 8.0
Fence Picket, Partially
Water Access N
View Trees/Woods
Roof Type Architectural Shingle
Accessibility None
Porch Screened, Porch(es)
Attached Garage 2
Total Parking Spaces 8
Garage Y
Building
Story 1
Foundation Crawl Space
Sewer Public Sewer
Water Public
Architectural Style Raised Ranch/Rambler
Level or Stories 1
Additional Building Above Grade, Below Grade
Structure Type Dry Wall
New Construction N
Schools
Elementary Schools Hugh Mercer
Middle Schools Walker Grant
High Schools James Monroe
School District Fredericksburg City Public Schools
Others
Pets Allowed Y
Senior Community No
Tax ID 7769-90-6777
Ownership Fee Simple
SqFt Source 2707
Acceptable Financing Cash, Contract, Conventional, FHA, Negotiable, VA, VHDA
Horse Property N
Listing Terms Cash, Contract, Conventional, FHA, Negotiable, VA, VHDA
Financing Cash,Contract,Conventional,FHA,Negotiable,VA,VHDA
Special Listing Condition Standard
Pets Allowed No Pet Restrictions

GET MORE INFORMATION






