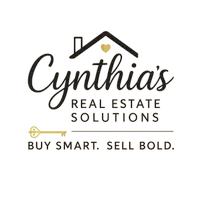
11421 SHERRIE LN Silver Spring, MD 20902
3 Beds
2 Baths
1,872 SqFt
Open House
Sun Sep 21, 1:00pm - 3:00pm
UPDATED:
Key Details
Property Type Single Family Home
Sub Type Detached
Listing Status Active
Purchase Type For Sale
Square Footage 1,872 sqft
Price per Sqft $293
Subdivision Wheaton Hills
MLS Listing ID MDMC2200226
Style Ranch/Rambler
Bedrooms 3
Full Baths 2
HOA Y/N N
Abv Grd Liv Area 936
Year Built 1954
Annual Tax Amount $5,921
Tax Year 2024
Lot Size 6,600 Sqft
Acres 0.15
Property Sub-Type Detached
Source BRIGHT
Property Description
The bright living room features a bay window, recessed lighting, and French doors leading to the patio and fenced backyard. The open dining room with chair rail molding connects seamlessly to the living room and flows into the renovated kitchen. Designed for both style and function, the kitchen is outfitted with granite countertops, butcher block counters, open shelving, and updated appliances. This level also includes two bedrooms and a full, recently renovated bathroom.
The walk-out lower level provides remarkable versatility, serving as additional living space or an in-law / au pair suite. You'll enjoy a generous living area, second full kitchen, updated full bathroom, and additional bedrooms and bright den/ flex space suitable for guests or an office.
This residence has benefited from numerous improvements: brand-new Carrier HVAC (2025), replacement windows (2024), EV charger (2024), hybrid heat pump water heater (2023), newer roof (2019), chimney work (2024), radon mitigation (2024), and a proactive water management system.
The private, fenced backyard represents a peaceful retreat on a landscaped lot, with a patio and ample room for play. The two sheds and a driveway with EV charger add convenience. Perfectly positioned near Wheaton Metro, Westfield Mall, and Wheaton Library, with so many shops, restaurants, health clubs, and theaters nearby. With easy access to the Beltway, downtown Silver Spring, and major commuter routes, this home delivers an ideal combination of location, comfort, and space in one of Silver Spring's most desirable neighborhoods. Enjoy!
Location
State MD
County Montgomery
Zoning R60
Direction West
Rooms
Other Rooms Living Room, Dining Room, Primary Bedroom, Bedroom 2, Bedroom 3, Kitchen, Family Room, Den, Full Bath
Basement Daylight, Partial, Connecting Stairway, Full, Fully Finished, Improved, Heated, Interior Access, Windows
Main Level Bedrooms 2
Interior
Interior Features 2nd Kitchen, Bathroom - Tub Shower, Floor Plan - Open, Formal/Separate Dining Room, Kitchen - Galley, Kitchen - Gourmet, Crown Moldings, Recessed Lighting, Upgraded Countertops, Window Treatments, Wood Floors
Hot Water Electric
Heating Central
Cooling Central A/C
Flooring Wood, Hardwood, Ceramic Tile, Luxury Vinyl Plank
Equipment Built-In Microwave, Dishwasher, Disposal, Dryer, Extra Refrigerator/Freezer, Oven/Range - Electric, Refrigerator, Stainless Steel Appliances, Washer, Water Heater
Fireplace N
Window Features ENERGY STAR Qualified,Energy Efficient,Screens
Appliance Built-In Microwave, Dishwasher, Disposal, Dryer, Extra Refrigerator/Freezer, Oven/Range - Electric, Refrigerator, Stainless Steel Appliances, Washer, Water Heater
Heat Source Natural Gas
Laundry Lower Floor
Exterior
Exterior Feature Patio(s)
Fence Wood
Water Access N
Roof Type Other,Architectural Shingle
Accessibility None
Porch Patio(s)
Garage N
Building
Story 2
Foundation Slab
Sewer Public Sewer
Water Public
Architectural Style Ranch/Rambler
Level or Stories 2
Additional Building Above Grade, Below Grade
Structure Type Dry Wall
New Construction N
Schools
School District Montgomery County Public Schools
Others
Pets Allowed Y
Senior Community No
Tax ID 161301183268
Ownership Fee Simple
SqFt Source 1872
Horse Property N
Special Listing Condition Standard
Pets Allowed No Pet Restrictions

GET MORE INFORMATION






