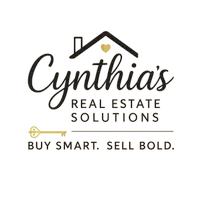
3697 AMBROSE HILLS RD Falls Church, VA 22041
3 Beds
4 Baths
2,196 SqFt
UPDATED:
Key Details
Property Type Townhouse
Sub Type Interior Row/Townhouse
Listing Status Active
Purchase Type For Rent
Square Footage 2,196 sqft
Subdivision Ambrose Hills
MLS Listing ID VAFX2270002
Style Contemporary
Bedrooms 3
Full Baths 3
Half Baths 1
HOA Y/N N
Abv Grd Liv Area 2,196
Year Built 2017
Lot Size 1,320 Sqft
Acres 0.03
Property Sub-Type Interior Row/Townhouse
Source BRIGHT
Property Description
Location
State VA
County Fairfax
Zoning 312
Rooms
Other Rooms Living Room, Dining Room, Primary Bedroom, Bedroom 2, Bedroom 3, Kitchen, Utility Room
Main Level Bedrooms 1
Interior
Interior Features Pantry, Kitchen - Island, Kitchen - Eat-In, Ceiling Fan(s), Carpet, Bathroom - Walk-In Shower, Breakfast Area, Built-Ins, Combination Kitchen/Living, Combination Kitchen/Dining, Crown Moldings, Dining Area
Hot Water Natural Gas
Heating Central
Cooling Central A/C
Flooring Carpet, Ceramic Tile, Engineered Wood
Equipment Refrigerator, Oven/Range - Gas, Oven - Wall, Dishwasher, Disposal, Dryer, Microwave, Washer
Furnishings No
Fireplace N
Window Features Double Pane,Energy Efficient
Appliance Refrigerator, Oven/Range - Gas, Oven - Wall, Dishwasher, Disposal, Dryer, Microwave, Washer
Heat Source Natural Gas
Laundry Upper Floor
Exterior
Exterior Feature Deck(s)
Parking Features Garage - Front Entry
Garage Spaces 1.0
Fence Partially, Rear
Amenities Available Jog/Walk Path
Water Access N
View Garden/Lawn
Roof Type Architectural Shingle
Street Surface Paved
Accessibility None
Porch Deck(s)
Road Frontage Public
Attached Garage 1
Total Parking Spaces 1
Garage Y
Building
Lot Description Adjoins - Open Space
Story 4
Foundation Slab
Sewer Public Sewer
Water Public
Architectural Style Contemporary
Level or Stories 4
Additional Building Above Grade, Below Grade
New Construction N
Schools
School District Fairfax County Public Schools
Others
Pets Allowed Y
HOA Fee Include Lawn Maintenance,Trash,Other
Senior Community No
Tax ID 0614 52 0014
Ownership Other
SqFt Source 2196
Pets Allowed Case by Case Basis
Virtual Tour https://drive.google.com/file/d/1aMIVGFRkhtNuGvfEHRmtWd_zSpzvW9tw/view?usp=share_link

GET MORE INFORMATION






