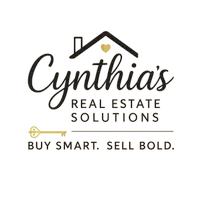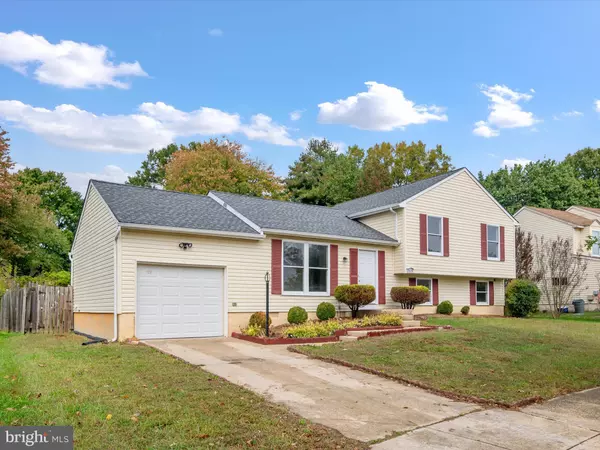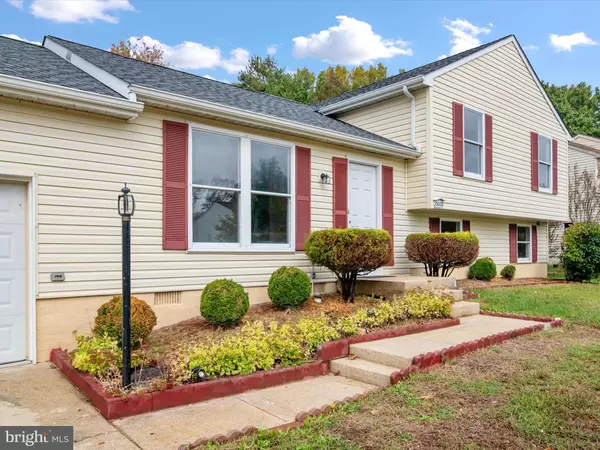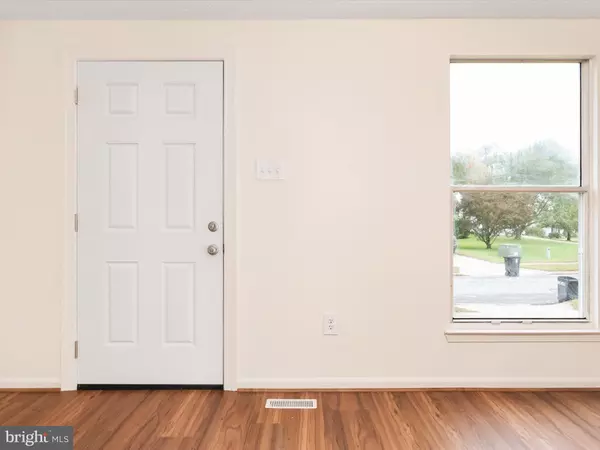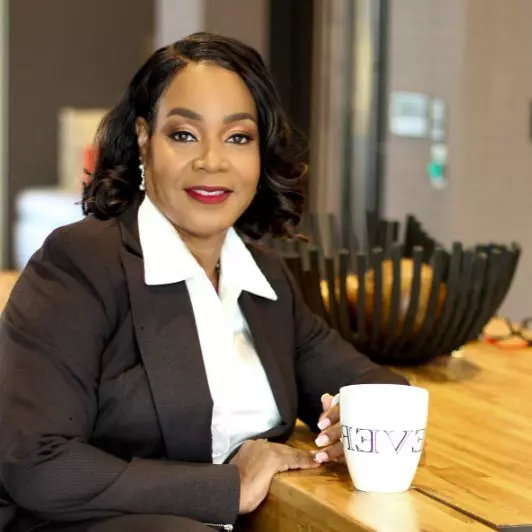
13008 BOYKIN PL Upper Marlboro, MD 20774
4 Beds
3 Baths
1,728 SqFt
UPDATED:
Key Details
Property Type Single Family Home
Sub Type Detached
Listing Status Active
Purchase Type For Sale
Square Footage 1,728 sqft
Price per Sqft $289
Subdivision Ramblewood
MLS Listing ID MDPG2179854
Style Split Level
Bedrooms 4
Full Baths 2
Half Baths 1
HOA Fees $102/mo
HOA Y/N Y
Abv Grd Liv Area 1,728
Year Built 1986
Available Date 2025-10-30
Annual Tax Amount $5,664
Tax Year 2024
Lot Size 10,142 Sqft
Acres 0.23
Property Sub-Type Detached
Source BRIGHT
Property Description
Step inside to an inviting open floorplan filled with natural light and hardwood floors throughout. The updated kitchen features sleek cabinetry, granite countertops, and stainless steel appliances, opening seamlessly to the dining and living areas for effortless flow and connection.
All three full bathrooms have been tastefully remodeled, and the spacious bedrooms offer plenty of flexibility for guests, work, or play. The finished lower level provides additional living space, ideal for a family room, gym, or home office.
Outside, enjoy a fully fenced yard with a large deck and open space behind the home, perfect for relaxing, entertaining, or simply soaking in the peaceful setting. A one-car garage adds convenience and storage.
This location offers easy access to everyday needs and major destinations. Conveniently situated near Watkins Park Plaza, shopping, and a variety of restaurants, it's also just minutes from the Beltway, commuter routes, and public transit for a quick trip to Washington, D.C. and surrounding areas.
Location
State MD
County Prince Georges
Zoning RR
Rooms
Other Rooms Dining Room, Bedroom 2, Bedroom 3, Bedroom 4, Kitchen, Bedroom 1
Basement Rear Entrance, Fully Finished
Interior
Interior Features Attic, Dining Area
Hot Water Electric
Heating Heat Pump(s)
Cooling Central A/C
Fireplace N
Heat Source Central
Exterior
Parking Features Garage - Front Entry
Garage Spaces 1.0
Water Access N
Accessibility Other
Attached Garage 1
Total Parking Spaces 1
Garage Y
Building
Story 3
Foundation Concrete Perimeter
Above Ground Finished SqFt 1728
Sewer Public Sewer
Water Public
Architectural Style Split Level
Level or Stories 3
Additional Building Above Grade, Below Grade
New Construction N
Schools
School District Prince George'S County Public Schools
Others
Senior Community No
Tax ID 17030232306
Ownership Fee Simple
SqFt Source 1728
Special Listing Condition Standard
Virtual Tour https://my.matterport.com/models/vR6PsFLxHKa--

GET MORE INFORMATION

