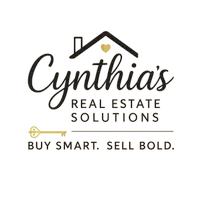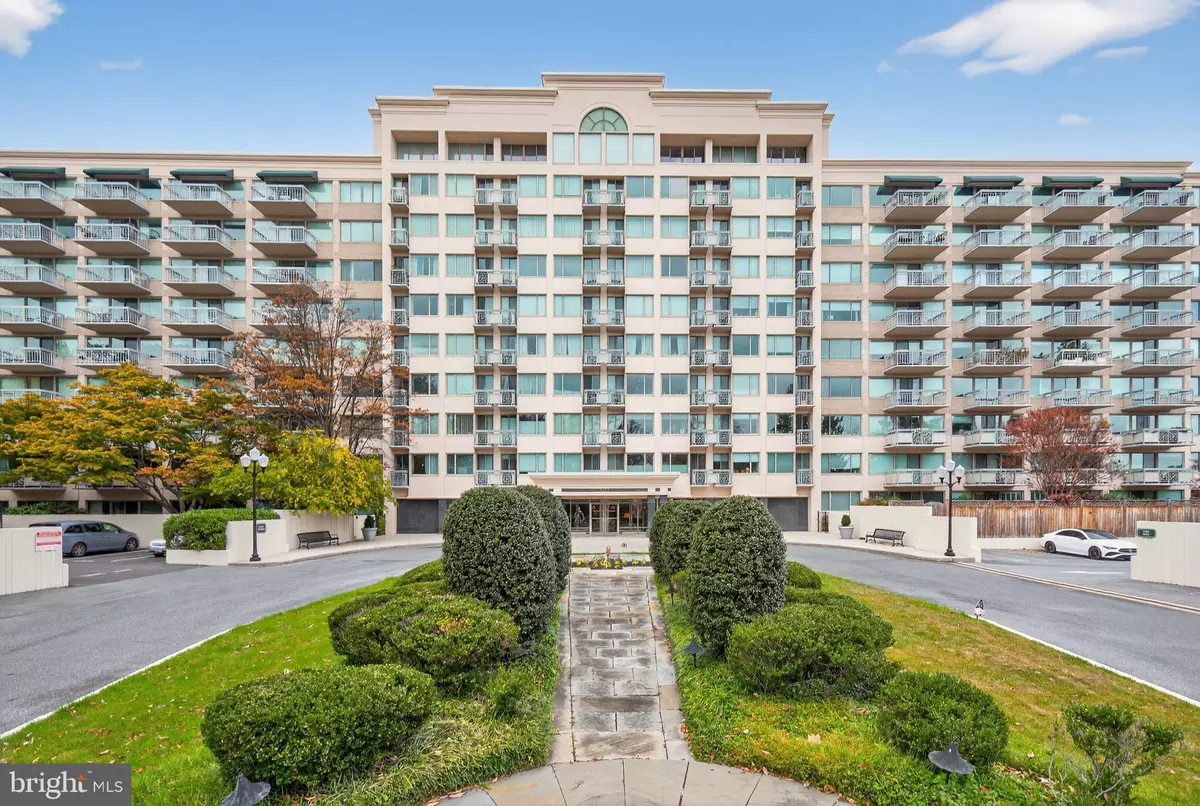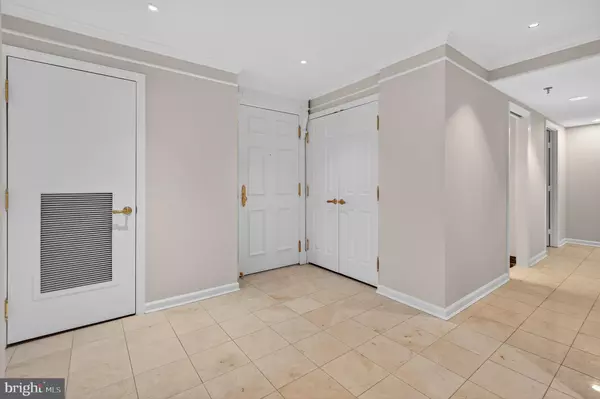
5450 WHITLEY PARK TER #311 Bethesda, MD 20814
2 Beds
3 Baths
1,756 SqFt
UPDATED:
Key Details
Property Type Condo
Sub Type Condo/Co-op
Listing Status Active
Purchase Type For Sale
Square Footage 1,756 sqft
Price per Sqft $244
Subdivision Whitley Park Condominium
MLS Listing ID MDMC2204846
Style Contemporary
Bedrooms 2
Full Baths 2
Half Baths 1
Condo Fees $1,607/mo
HOA Y/N N
Abv Grd Liv Area 1,756
Year Built 1965
Annual Tax Amount $5,518
Tax Year 2025
Property Sub-Type Condo/Co-op
Source BRIGHT
Property Description
Whitley Park residents enjoy an impressive array of resort-style amenities, including full concierge service, an outdoor Olympic-sized swimming pool, year-round tennis courts (open-air in summer and climate-controlled in winter), a fully equipped fitness center with showers and sauna, library, party room, and basic cable service. This pet-friendly, well-managed community offers a comprehensive condo fee that covers water, sewer, HVAC maintenance and replacement, health club access, lawn care, snow and trash removal, and on-site management. A true bonus for residents, this home includes TWO DEEDED parking spaces (one garage and one surface) plus a dedicated storage unit—an uncommon and highly sought-after feature in this community. Perfectly situated along the Bethesda Trolley Trail and minutes from Grosvenor Metro, Rockville Pike, dining, shopping, parks, and I-495, this home offers the perfect combination of space, convenience, and lifestyle in one of the area's most desirable communities. VIRTUALLY STAGED RENDERINGS WILL BE AVAILABLE ON FRIDAY, OCTOBER 31.
Location
State MD
County Montgomery
Zoning U
Rooms
Other Rooms Living Room, Dining Room, Primary Bedroom, Den, Bedroom 1, Laundry, Primary Bathroom, Full Bath, Half Bath
Main Level Bedrooms 2
Interior
Interior Features Bathroom - Stall Shower, Bathroom - Tub Shower, Built-Ins, Carpet, Combination Dining/Living, Dining Area, Kitchen - Eat-In, Kitchen - Table Space, Primary Bath(s), Recessed Lighting, Walk-in Closet(s)
Hot Water Electric
Heating Heat Pump(s)
Cooling Heat Pump(s)
Flooring Carpet, Ceramic Tile, Marble
Equipment Built-In Microwave, Built-In Range, Dishwasher, Disposal, Dryer, Exhaust Fan, Freezer, Instant Hot Water, Refrigerator, Stainless Steel Appliances, Washer, Water Heater
Fireplace N
Appliance Built-In Microwave, Built-In Range, Dishwasher, Disposal, Dryer, Exhaust Fan, Freezer, Instant Hot Water, Refrigerator, Stainless Steel Appliances, Washer, Water Heater
Heat Source Electric
Laundry Dryer In Unit, Has Laundry, Washer In Unit
Exterior
Exterior Feature Balcony
Parking Features Covered Parking, Inside Access, Underground, Garage Door Opener
Garage Spaces 2.0
Parking On Site 2
Amenities Available Common Grounds, Swimming Pool, Party Room, Concierge, Elevator, Fitness Center, Library, Reserved/Assigned Parking, Security, Tennis Courts, Tot Lots/Playground
Water Access N
Accessibility No Stairs, Elevator, Level Entry - Main
Porch Balcony
Attached Garage 1
Total Parking Spaces 2
Garage Y
Building
Story 1
Unit Features Hi-Rise 9+ Floors
Above Ground Finished SqFt 1756
Sewer Public Sewer
Water Public
Architectural Style Contemporary
Level or Stories 1
Additional Building Above Grade
New Construction N
Schools
Elementary Schools Ashburton
Middle Schools North Bethesda
High Schools Walter Johnson
School District Montgomery County Public Schools
Others
Pets Allowed Y
HOA Fee Include Common Area Maintenance,Management,Pool(s),Water,Sewer,Ext Bldg Maint,Reserve Funds
Senior Community No
Tax ID 160702904442
Ownership Condominium
SqFt Source 1756
Security Features 24 hour security,Desk in Lobby,Main Entrance Lock,Resident Manager,Smoke Detector
Special Listing Condition Standard
Pets Allowed Cats OK, Dogs OK, Number Limit

GET MORE INFORMATION






