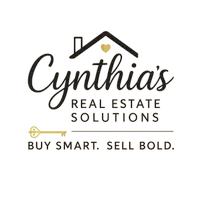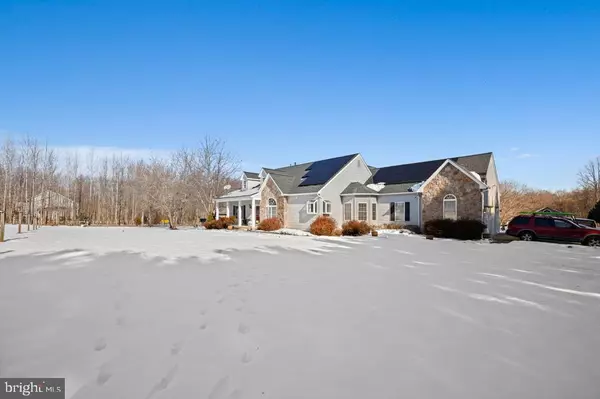
13710 BADEN NAYLOR RD Upper Marlboro, MD 20772
5 Beds
4 Baths
2,328 SqFt
UPDATED:
Key Details
Property Type Single Family Home
Sub Type Detached
Listing Status Active
Purchase Type For Sale
Square Footage 2,328 sqft
Price per Sqft $408
Subdivision Mansfield-Plat 1>
MLS Listing ID MDPG2181070
Style Ranch/Rambler
Bedrooms 5
Full Baths 3
Half Baths 1
HOA Y/N N
Abv Grd Liv Area 2,328
Year Built 2001
Annual Tax Amount $8,639
Tax Year 2024
Lot Size 6.800 Acres
Acres 6.8
Property Sub-Type Detached
Source BRIGHT
Property Description
Welcome to 13710 Baden Naylor Rd — a truly special property set on nearly 7 acres of serene land. This home offers over 4,000 sq. ft. of living space with a perfect blend of comfort, functionality, and style.
Inside, the main home features an open-concept dining area with gleaming hardwood floors and brand-new carpeting throughout the main level. The fully renovated bathroom and new electric built-in fireplace add modern touches that elevate the space.
The finished basement includes a renovated home gym and a cozy movie room, ideal for relaxing or entertaining. Step outside to an extended back deck leading to your private pool and patio, complete with built-in seating and a fire pit—perfect for gatherings year-round.
A bonus barn conversion offers soaring cathedral ceilings and a large concrete pad, ready to be transformed into a workshop, event space, or studio—the possibilities are endless.
Recent upgrades include a new roof (2022), new HVAC system, new hot water heater, serviced septic system, and whole-house automatic backup generator. Additional highlights include a fire sprinkler system, water treatment system, fresh paint, granite countertops, and stainless steel appliances.
Don't miss this incredible opportunity—schedule your private tour today!
Location
State MD
County Prince Georges
Zoning AG
Rooms
Basement Other
Main Level Bedrooms 4
Interior
Hot Water Electric
Heating Heat Pump - Oil BackUp
Cooling Central A/C
Fireplace N
Heat Source Electric
Exterior
Parking Features Garage - Side Entry
Garage Spaces 7.0
Carport Spaces 4
Water Access N
Accessibility None
Attached Garage 3
Total Parking Spaces 7
Garage Y
Building
Story 2
Foundation Slab
Above Ground Finished SqFt 2328
Sewer On Site Septic
Water Well
Architectural Style Ranch/Rambler
Level or Stories 2
Additional Building Above Grade, Below Grade
New Construction N
Schools
School District Prince George'S County Public Schools
Others
Senior Community No
Tax ID 17040255877
Ownership Fee Simple
SqFt Source 2328
Acceptable Financing Cash, Conventional, FHA, VA
Listing Terms Cash, Conventional, FHA, VA
Financing Cash,Conventional,FHA,VA
Special Listing Condition Standard, Notice Of Default

GET MORE INFORMATION






