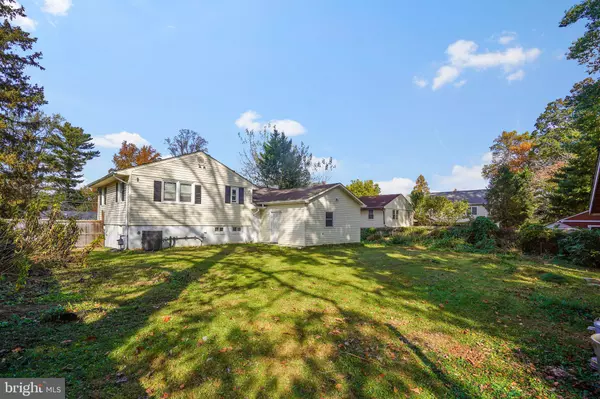
7419 FARNUM ST Springfield, VA 22151
3 Beds
3 Baths
1,625 SqFt
UPDATED:
Key Details
Property Type Single Family Home
Sub Type Detached
Listing Status Under Contract
Purchase Type For Sale
Square Footage 1,625 sqft
Price per Sqft $341
Subdivision North Springfield
MLS Listing ID VAFX2276442
Style Bi-level,Split Level
Bedrooms 3
Full Baths 2
Half Baths 1
HOA Y/N N
Abv Grd Liv Area 1,398
Year Built 1956
Annual Tax Amount $7,357
Tax Year 2024
Lot Size 0.253 Acres
Property Sub-Type Detached
Source BRIGHT
Property Description
PLEASE SUBMIT OFFERS BY SUNDAY, NOV 2 at 9PM.
The split level 3-bedroom, 2.5-bath home sits on an impressive 11,028 sq ft lot and offers endless potential for customization and renovation. This home features a spacious floor plan with well-proportioned bedrooms, each with direct access to a bathroom and tucked away on the private second floor. The basement offers incredible potential for additional living space, a home office, or recreational space. There is a generous backyard that's ready for transformation – think outdoor entertaining, a garden oasis, or even a future expansion.
Located in a quiet, highly desirable neighborhood, this home is perfectly situated for convenience and accessibility. Just minutes from I-495 and public transportation, the location is ideal for commuters traveling into D.C. or working in Northern Virginia. Nearby you'll find shopping, dining, parks, and all the essentials that make Springfield a sought-after community.
Whether you're a first-time buyer ready to build sweat equity, an investor looking for your next flip, or someone wanting to create their dream home, Farnum Street is bursting with potential!
Location
State VA
County Fairfax
Zoning R-3
Direction North
Rooms
Other Rooms Living Room, Dining Room, Bedroom 2, Bedroom 3, Kitchen, Bedroom 1, Recreation Room, Utility Room, Bathroom 1, Bathroom 2, Half Bath
Basement Walkout Level, Unfinished, Partially Finished, Outside Entrance, Front Entrance, Connecting Stairway
Interior
Interior Features Ceiling Fan(s), Combination Dining/Living, Dining Area, Floor Plan - Open, Floor Plan - Traditional, Kitchen - Island
Hot Water Natural Gas
Heating Forced Air
Cooling Ceiling Fan(s), Central A/C
Fireplaces Number 1
Fireplaces Type Wood
Equipment Built-In Microwave, Dishwasher, Dryer, Microwave, Oven/Range - Gas, Washer
Fireplace Y
Appliance Built-In Microwave, Dishwasher, Dryer, Microwave, Oven/Range - Gas, Washer
Heat Source Natural Gas
Exterior
Exterior Feature Deck(s), Patio(s), Porch(es)
Garage Spaces 2.0
Utilities Available Electric Available, Natural Gas Available, Sewer Available, Water Available
Water Access N
Accessibility None
Porch Deck(s), Patio(s), Porch(es)
Total Parking Spaces 2
Garage N
Building
Lot Description Rear Yard
Story 2
Foundation Slab
Above Ground Finished SqFt 1398
Sewer Public Septic
Water Public
Architectural Style Bi-level, Split Level
Level or Stories 2
Additional Building Above Grade, Below Grade
New Construction N
Schools
Elementary Schools North Springfield
Middle Schools Holmes
High Schools Annandale
School District Fairfax County Public Schools
Others
Pets Allowed Y
Senior Community No
Tax ID 0713 04280017
Ownership Fee Simple
SqFt Source 1625
Acceptable Financing Cash, Conventional
Listing Terms Cash, Conventional
Financing Cash,Conventional
Special Listing Condition Third Party Approval
Pets Allowed No Pet Restrictions

GET MORE INFORMATION






