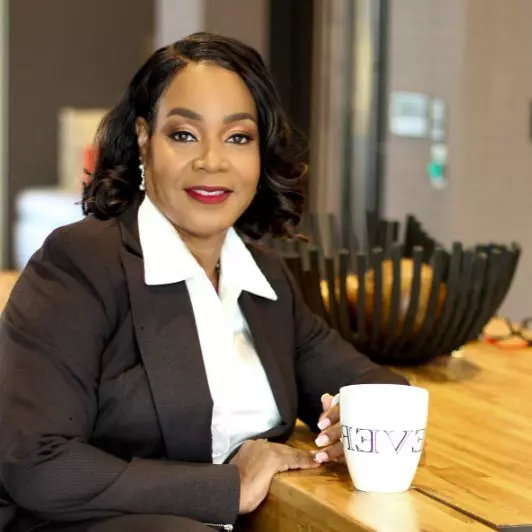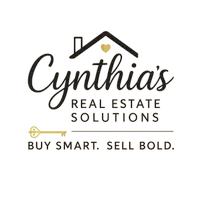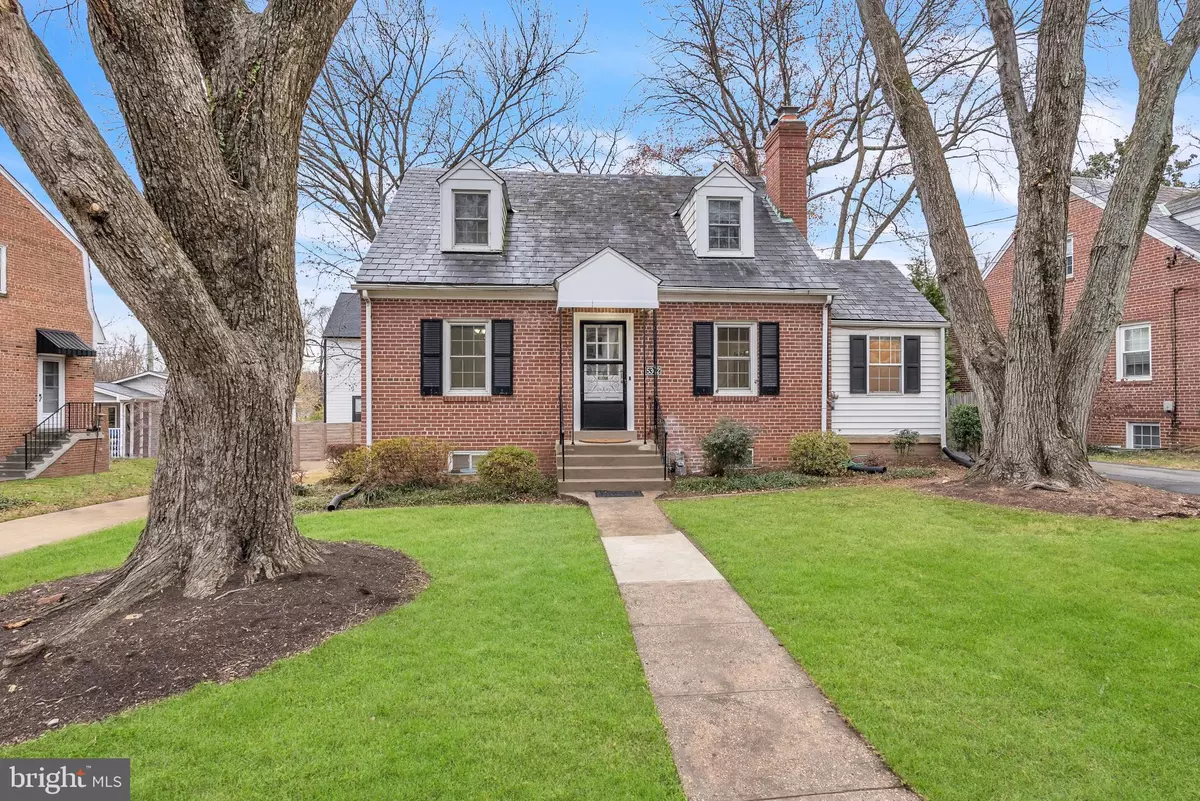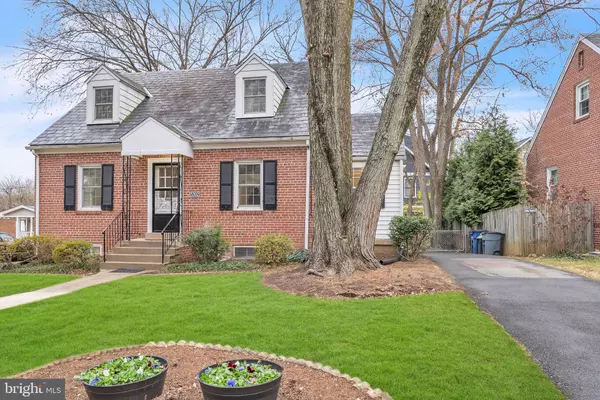
5302 BALTIMORE AVE Chevy Chase, MD 20815
5 Beds
3 Baths
2,000 SqFt
UPDATED:
Key Details
Property Type Single Family Home
Sub Type Detached
Listing Status Active
Purchase Type For Rent
Square Footage 2,000 sqft
Subdivision Orchardale
MLS Listing ID MDMC2206124
Style Cape Cod
Bedrooms 5
Full Baths 3
HOA Y/N N
Abv Grd Liv Area 1,500
Year Built 1948
Available Date 2025-11-03
Lot Size 5,663 Sqft
Acres 0.13
Property Sub-Type Detached
Source BRIGHT
Property Description
Two bedrooms and an updated full bath complete the main level. Upstairs offers two spacious bedrooms with hardwood floors, another full bath, and extra storage. The walk-out lower level includes a bright rec room with kitchenette, guest/office space, laundry, and storage.
Prime location—just steps to Whole Foods, Metro, Amazon Fresh, and Bloomingdale's, with easy access to Bethesda, Spring Valley, and favorite local restaurants like Clyde's, Sushiko, and Joy by Seven Reasons. Pets considered case-by-case. Minimum 700 credit score and 24-month lease required.
Location
State MD
County Montgomery
Zoning R60
Rooms
Other Rooms Bedroom 2, Bedroom 1, Bathroom 1
Basement Daylight, Partial
Main Level Bedrooms 2
Interior
Interior Features Built-Ins, Ceiling Fan(s), Combination Dining/Living, Entry Level Bedroom, Family Room Off Kitchen, Kitchen - Galley, Kitchenette, Pantry, Window Treatments, Wood Floors
Hot Water Natural Gas
Cooling Central A/C
Flooring Hardwood
Fireplaces Number 1
Fireplaces Type Gas/Propane, Screen
Equipment Built-In Microwave, Dishwasher, Dryer - Electric, Oven/Range - Gas, Refrigerator, Washer
Furnishings No
Fireplace Y
Window Features Double Pane,Double Hung
Appliance Built-In Microwave, Dishwasher, Dryer - Electric, Oven/Range - Gas, Refrigerator, Washer
Heat Source Natural Gas
Laundry Basement
Exterior
Exterior Feature Deck(s)
Fence Fully
Water Access N
Roof Type Slate
Accessibility None
Porch Deck(s)
Garage N
Building
Story 3
Foundation Concrete Perimeter
Above Ground Finished SqFt 1500
Sewer Public Sewer
Water Public
Architectural Style Cape Cod
Level or Stories 3
Additional Building Above Grade, Below Grade
New Construction N
Schools
Elementary Schools Westbrook
Middle Schools Westland
High Schools Bethesda-Chevy Chase
School District Montgomery County Public Schools
Others
Pets Allowed Y
Senior Community No
Tax ID 160700644363
Ownership Other
SqFt Source 2000
Pets Allowed Case by Case Basis

GET MORE INFORMATION






