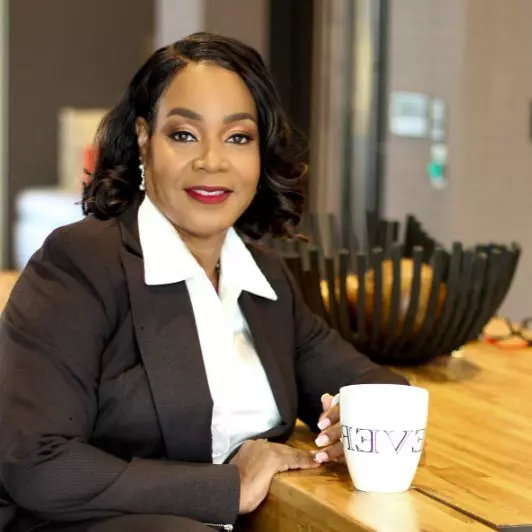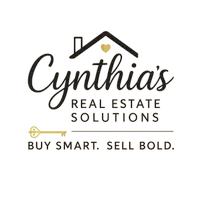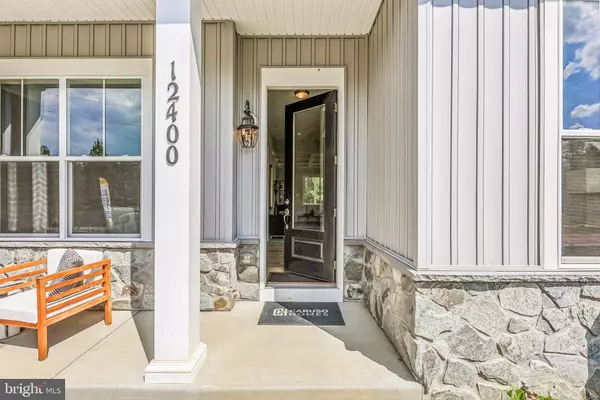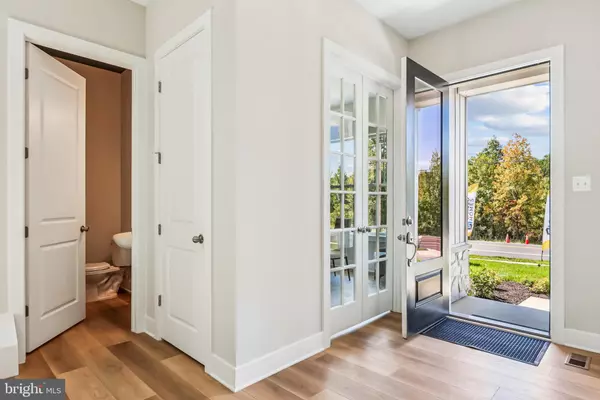
12400 LUSBYS LN Brandywine, MD 20613
5 Beds
4 Baths
0.49 Acres Lot
UPDATED:
Key Details
Property Type Single Family Home
Sub Type Detached
Listing Status Active
Purchase Type For Sale
Subdivision Summergreen
MLS Listing ID MDPG2181422
Style Craftsman
Bedrooms 5
Full Baths 3
Half Baths 1
HOA Y/N N
Year Built 2025
Annual Tax Amount $873
Tax Year 2024
Lot Size 0.495 Acres
Acres 0.49
Property Sub-Type Detached
Source BRIGHT
Property Description
The inviting Craftsman-style exterior and spacious two-car front-load garage welcome you. Inside, 10-foot ceilings and 8-foot doors on the main level create a bright, open atmosphere ideal for everyday living.
Highlights include a great room with coffered ceiling and electric fireplace, extended morning room and screened porch, and a gourmet kitchen with expansive island, upgraded cabinetry, quartz countertops, farmhouse sink, stainless steel appliances, and a butler's pantry with glass-door cabinetry and wine storage. The luxurious primary suite features a California-style spa bath with quartz countertops and elegant finishes. Tray ceilings in the primary suite and dining room, wood shelving, cased windows, and craftsman-style railings add sophistication throughout.
The finished lower level provides additional living space with 9-foot ceilings, a recreation room, media room with raised theater platforms, private den with egress window, and a full bath.
Set on a wooded homesite in Summergreen Estates, this home offers privacy and convenience close to major routes, shopping, and dining, with no HOA fees. Backed by the Caruso Homes builder warranty, the Annapolis delivers comfort, quality, and peace of mind.
Location
State MD
County Prince Georges
Zoning RR
Rooms
Basement Heated, Interior Access, Sump Pump, Partially Finished
Interior
Interior Features Carpet, Chair Railings, Combination Kitchen/Living, Crown Moldings, Dining Area, Family Room Off Kitchen, Formal/Separate Dining Room, Kitchen - Eat-In, Recessed Lighting, Kitchen - Island, Bathroom - Soaking Tub, Walk-in Closet(s), Butlers Pantry, Entry Level Bedroom, Floor Plan - Open, Kitchen - Gourmet, Wine Storage
Hot Water Electric
Cooling Central A/C
Flooring Carpet, Luxury Vinyl Plank
Fireplaces Number 1
Equipment Disposal, ENERGY STAR Dishwasher, ENERGY STAR Refrigerator, Oven - Double, Oven - Wall, Microwave, Stainless Steel Appliances
Furnishings No
Fireplace Y
Window Features Double Pane,Energy Efficient,Insulated,Low-E
Appliance Disposal, ENERGY STAR Dishwasher, ENERGY STAR Refrigerator, Oven - Double, Oven - Wall, Microwave, Stainless Steel Appliances
Heat Source Electric
Laundry Upper Floor
Exterior
Parking Features Garage - Front Entry, Garage Door Opener, Inside Access
Garage Spaces 2.0
Water Access N
Roof Type Architectural Shingle
Accessibility None
Attached Garage 2
Total Parking Spaces 2
Garage Y
Building
Story 2
Foundation Passive Radon Mitigation
Sewer Public Sewer
Water Public
Architectural Style Craftsman
Level or Stories 2
Additional Building Above Grade, Below Grade
Structure Type 9'+ Ceilings,Dry Wall
New Construction Y
Schools
School District Prince George'S County Public Schools
Others
Senior Community No
Tax ID 17113447448
Ownership Fee Simple
Acceptable Financing Cash, Conventional, VA, FHA
Listing Terms Cash, Conventional, VA, FHA
Financing Cash,Conventional,VA,FHA
Special Listing Condition Standard

GET MORE INFORMATION






