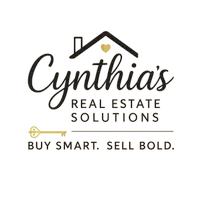
3701 ELIZABETH RIVER DR Upper Marlboro, MD 20772
2 Beds
3 Baths
2,323 SqFt
UPDATED:
Key Details
Property Type Townhouse
Sub Type End of Row/Townhouse
Listing Status Active
Purchase Type For Sale
Square Footage 2,323 sqft
Price per Sqft $258
Subdivision Victoria Park
MLS Listing ID MDPG2180728
Style Villa
Bedrooms 2
Full Baths 2
Half Baths 1
HOA Fees $175/mo
HOA Y/N Y
Abv Grd Liv Area 2,323
Year Built 2025
Tax Year 2025
Lot Size 3,300 Sqft
Acres 0.08
Property Sub-Type End of Row/Townhouse
Source BRIGHT
Property Description
End Unit Home with Gourmet Kitchen and Interior Fireplace! Step into the warmth and style of this move-in ready end unit, featuring our highly sought-after Connect floor plan that is designed to bring family and friends together with open, flowing spaces. The spacious living area with its cozy interior fireplace invites you to relax and unwind as you make new memories this season. Head upstairs to the super game room, the ultimate hangout for movie nights, game days, or just spending time with loved ones. With its thoughtful layout and natural light throughout, this home balances comfort and connection beautifully. This is more than a home...it's the perfect place to celebrate the season and start your next chapter!
Location
State MD
County Prince Georges
Zoning RCD
Rooms
Main Level Bedrooms 1
Interior
Interior Features Family Room Off Kitchen, Entry Level Bedroom, Dining Area, Combination Dining/Living, Combination Kitchen/Dining, Walk-in Closet(s), Recessed Lighting, Kitchen - Island
Hot Water Tankless
Heating Programmable Thermostat
Cooling Programmable Thermostat, Central A/C
Fireplaces Number 1
Fireplaces Type Gas/Propane
Equipment Stainless Steel Appliances, Refrigerator, Disposal, Dishwasher, Microwave, Oven - Double, Oven - Wall, Cooktop
Fireplace Y
Appliance Stainless Steel Appliances, Refrigerator, Disposal, Dishwasher, Microwave, Oven - Double, Oven - Wall, Cooktop
Heat Source Natural Gas
Exterior
Parking Features Garage - Front Entry
Garage Spaces 2.0
Amenities Available Club House, Swimming Pool, Picnic Area, Bike Trail, Exercise Room, Jog/Walk Path, Tennis Courts
Water Access N
Roof Type Architectural Shingle
Accessibility None
Attached Garage 2
Total Parking Spaces 2
Garage Y
Building
Story 2
Foundation Slab
Above Ground Finished SqFt 2323
Sewer Public Sewer
Water Public
Architectural Style Villa
Level or Stories 2
Additional Building Above Grade, Below Grade
New Construction Y
Schools
School District Prince George'S County Public Schools
Others
Senior Community Yes
Age Restriction 55
Tax ID NO TAX RECORD
Ownership Fee Simple
SqFt Source 2323
Special Listing Condition Standard
Virtual Tour https://my.matterport.com/show/?m=Aoc7wSjNFjF&brand=0

GET MORE INFORMATION






