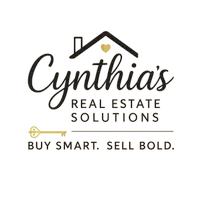
15900 BALD EAGLE SCHOOL RD Brandywine, MD 20613
4 Beds
4 Baths
2,568 SqFt
UPDATED:
Key Details
Property Type Single Family Home
Sub Type Detached
Listing Status Active
Purchase Type For Sale
Square Footage 2,568 sqft
Price per Sqft $282
Subdivision Brandywine
MLS Listing ID MDPG2181374
Style Colonial
Bedrooms 4
Full Baths 3
Half Baths 1
HOA Y/N N
Abv Grd Liv Area 2,568
Year Built 1995
Annual Tax Amount $3,673
Tax Year 2005
Lot Size 4.990 Acres
Acres 4.99
Property Sub-Type Detached
Source BRIGHT
Property Description
Discover this stunning 4-bedroom, 3.5-bath home set on sprawling acres, currently functioning as a magnificent, turnkey horse farm complete with a three-stall barn. This is not just a residence; it's a canvas for your grandest ambitions, offering an unparalleled blend of luxury living and limitless commercial potential.
The beautifully maintained home provides sophisticated comfort, while practical amenities like the essential emergency generator and convenient powered retractable awnings ensure effortless country living.
The true value lies in the land's potential for immediate conversion. Imagine transforming this acreage into a sought-after private retreat, a profitable vineyard with a tasting room and barn wedding venue, or a charming Bed & Breakfast. The property is also ideally suited for crop production (grains, fruits, vegetables, or legal medicinal herbs) or potential private event use with proper permits. Bring your vision and capitalize on this rare opportunity to own a property that truly does it all.
Location
State MD
County Prince Georges
Zoning OS
Direction East
Rooms
Other Rooms Bedroom 2, Bedroom 3, Bedroom 4, Game Room, Bedroom 1, Recreation Room, Bathroom 1, Bathroom 2, Half Bath
Basement Full, Fully Finished, Improved, Outside Entrance, Rear Entrance
Interior
Interior Features Breakfast Area, Combination Kitchen/Living, Dining Area, Family Room Off Kitchen, Floor Plan - Traditional, Kitchen - Country, Kitchen - Island, Primary Bath(s), Window Treatments, Wood Floors
Hot Water Electric
Heating Forced Air, Heat Pump(s), Other, Zoned
Cooling Central A/C, Heat Pump(s)
Flooring Carpet, Concrete, Hardwood, Laminated
Fireplaces Number 1
Fireplaces Type Equipment, Fireplace - Glass Doors, Mantel(s), Screen
Inclusions Parking Included In ListPrice, Parking Included In SalePrice
Equipment Cooktop, Dishwasher, Dryer, Icemaker, Microwave, Oven - Double, Oven/Range - Electric, Refrigerator, Stove, Washer, Washer/Dryer Hookups Only
Fireplace Y
Appliance Cooktop, Dishwasher, Dryer, Icemaker, Microwave, Oven - Double, Oven/Range - Electric, Refrigerator, Stove, Washer, Washer/Dryer Hookups Only
Heat Source Electric, Oil, Wood
Laundry Main Floor
Exterior
Exterior Feature Deck(s), Patio(s), Porch(es)
Parking Features Garage Door Opener
Garage Spaces 12.0
Fence Partially, Rear, Vinyl, Other
Utilities Available Under Ground
Water Access N
View Panoramic, Pasture, Scenic Vista
Roof Type Asphalt,Shingle,Composite
Accessibility None
Porch Deck(s), Patio(s), Porch(es)
Road Frontage City/County
Attached Garage 2
Total Parking Spaces 12
Garage Y
Building
Lot Description Rural, Road Frontage, Open, Adjoins - Open Space
Story 3
Foundation Other
Above Ground Finished SqFt 2568
Sewer Septic Exists
Water Private, Well
Architectural Style Colonial
Level or Stories 3
Additional Building Above Grade
New Construction N
Schools
School District Prince George'S County Public Schools
Others
Pets Allowed N
Senior Community No
Tax ID 17040265181
Ownership Fee Simple
SqFt Source 2568
Security Features Electric Alarm,Sprinkler System - Indoor
Acceptable Financing Cash, Conventional, FHA, Private, VA
Horse Property Y
Horse Feature Stable(s), Paddock, Riding Ring
Listing Terms Cash, Conventional, FHA, Private, VA
Financing Cash,Conventional,FHA,Private,VA
Special Listing Condition Standard

GET MORE INFORMATION






