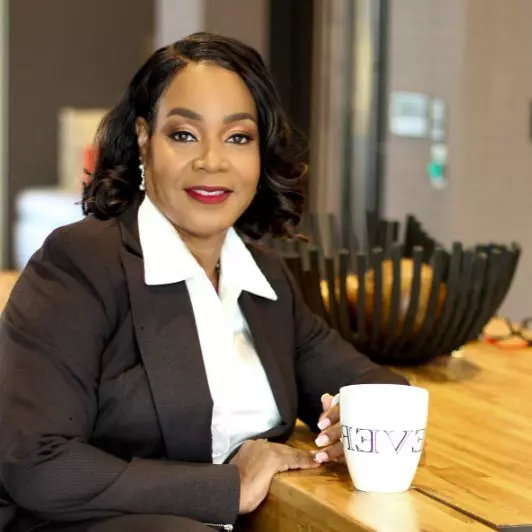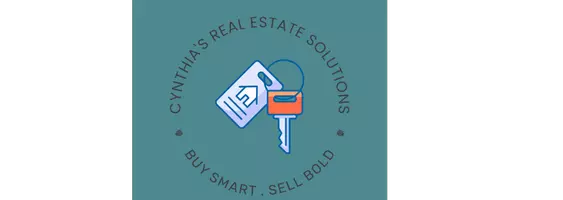Bought with Unrepresented Buyer • Unrepresented Buyer Office
$120,000
$129,900
7.6%For more information regarding the value of a property, please contact us for a free consultation.
1016 KEVIN RD Baltimore, MD 21229
3 Beds
2 Baths
1,728 SqFt
Key Details
Sold Price $120,000
Property Type Townhouse
Sub Type Interior Row/Townhouse
Listing Status Sold
Purchase Type For Sale
Square Footage 1,728 sqft
Price per Sqft $69
Subdivision Rognel Heights
MLS Listing ID MDBA2156410
Sold Date 06/17/25
Style Federal
Bedrooms 3
Full Baths 1
Half Baths 1
HOA Y/N N
Abv Grd Liv Area 1,152
Year Built 1952
Available Date 2025-03-28
Annual Tax Amount $2,835
Tax Year 2024
Lot Size 1,742 Sqft
Acres 0.04
Property Sub-Type Interior Row/Townhouse
Source BRIGHT
Property Description
Charming 3-Bedroom Home with Endless Potential in Rognel Heights!
Welcome to 1016 Kevin Road, a classic Baltimore home brimming with character and opportunity! This 3-bedroom, 1.5-bath property has been lovingly owner-occupied for decades and is ready for your personal touch.
Step inside to find hardwood floors throughout the spacious living and dining rooms, offering a warm and inviting atmosphere. The home also features a covered front porch, perfect for relaxing, and a fenced backyard for added privacy and outdoor enjoyment.
While this home does need some updating, it presents a fantastic opportunity for buyers looking to customize a space to their taste. Conveniently located near local amenities, shopping, and transportation, this is a chance to create your dream home in a well-established neighborhood.
NO ASSIGNABLE CONTRACTS.
Location
State MD
County Baltimore City
Zoning R-6
Rooms
Other Rooms Living Room, Dining Room, Kitchen, Basement
Basement Connecting Stairway, Partially Finished, Interior Access, Outside Entrance
Interior
Interior Features Floor Plan - Traditional, Formal/Separate Dining Room, Kitchen - Galley, Wood Floors
Hot Water Natural Gas
Heating Radiator
Cooling Ceiling Fan(s), Window Unit(s)
Flooring Hardwood
Equipment Dryer, Washer, Water Heater, Refrigerator
Fireplace N
Appliance Dryer, Washer, Water Heater, Refrigerator
Heat Source Natural Gas
Laundry Basement
Exterior
Exterior Feature Porch(es)
Utilities Available Cable TV Available, Electric Available, Natural Gas Available, Phone Available, Sewer Available, Water Available
Water Access N
Roof Type Asphalt
Accessibility None
Porch Porch(es)
Garage N
Building
Story 3
Foundation Concrete Perimeter
Sewer Public Sewer
Water Public
Architectural Style Federal
Level or Stories 3
Additional Building Above Grade, Below Grade
New Construction N
Schools
Elementary Schools Call School Board
Middle Schools Call School Board
High Schools Call School Board
School District Baltimore City Public Schools
Others
Senior Community No
Tax ID 0328052527 191
Ownership Fee Simple
SqFt Source Estimated
Acceptable Financing Cash, Conventional, FHA 203(k)
Listing Terms Cash, Conventional, FHA 203(k)
Financing Cash,Conventional,FHA 203(k)
Special Listing Condition Standard
Read Less
Want to know what your home might be worth? Contact us for a FREE valuation!

Our team is ready to help you sell your home for the highest possible price ASAP






