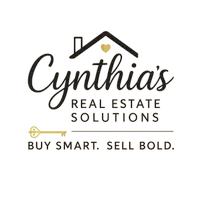Bought with Herbert A Cunningham • EXP Realty, LLC
$760,000
$775,000
1.9%For more information regarding the value of a property, please contact us for a free consultation.
907 MATHER DR Bear, DE 19701
4 Beds
5 Baths
18,731 SqFt
Key Details
Sold Price $760,000
Property Type Single Family Home
Sub Type Detached
Listing Status Sold
Purchase Type For Sale
Square Footage 18,731 sqft
Price per Sqft $40
Subdivision Red Lion Chase
MLS Listing ID DENC2083440
Sold Date 09/04/25
Style Colonial
Bedrooms 4
Full Baths 4
Half Baths 1
HOA Fees $122/mo
HOA Y/N Y
Abv Grd Liv Area 3,650
Year Built 2007
Annual Tax Amount $4,787
Tax Year 2024
Lot Size 0.430 Acres
Acres 0.43
Lot Dimensions 0.00 x 0.00
Property Sub-Type Detached
Source BRIGHT
Property Description
Welcome to 907 Mather Drive, nestled in the highly sought-after Red Lion Chase community—one of Bear's premier neighborhoods known for upscale homes and resort-style amenities. This stunning 4-bedroom, 4.5-bath home offers a perfect blend of luxury, space, and comfort, all situated on a private lot with a beautiful pond right in the backyard.
Enjoy outdoor living at its finest with a Trex deck, a fully equipped outdoor kitchen, and a garden-lined fence offering privacy and tranquility—perfect for entertaining or peaceful relaxation.
Inside, the home features an inviting open-concept main floor with hardwood floors throughout the entryway, formal living room, and formal dining room. You'll also find a dedicated office on the main level, a cozy family room with a wood-burning fireplace, and a bonus room off the kitchen for even more flexibility. The kitchen includes stainless steel appliances and ample counter space, as well as a granite island with stovetop.
Upstairs, the spacious primary suite is a true retreat with two walk-in closets, a sitting room, and a luxurious bathroom with a jetted tub and separate shower. Two additional full bathrooms upstairs ensure convenience for family or guests.
The finished basement offers even more living space with a media room, home office, bar, full bathroom, walk-out access to the backyard, and plenty of storage. A 3-car garage completes the home.
This is your chance to own a beautifully upgraded home in one of Bear's most desirable communities—schedule your showing today!
Location
State DE
County New Castle
Area New Castle/Red Lion/Del.City (30904)
Zoning S
Rooms
Basement Partially Finished
Interior
Hot Water Natural Gas
Heating Forced Air
Cooling Central A/C
Fireplaces Number 1
Fireplaces Type Wood
Fireplace Y
Heat Source Natural Gas
Laundry Main Floor
Exterior
Exterior Feature Deck(s)
Parking Features Garage - Side Entry, Garage Door Opener
Garage Spaces 7.0
Water Access N
Accessibility None
Porch Deck(s)
Attached Garage 3
Total Parking Spaces 7
Garage Y
Building
Story 2
Foundation Permanent
Sewer Public Sewer
Water Public
Architectural Style Colonial
Level or Stories 2
Additional Building Above Grade, Below Grade
New Construction N
Schools
Elementary Schools Wilbur
Middle Schools Gunning Bedford
High Schools William Penn
School District Colonial
Others
Senior Community No
Tax ID 12-020.00-185
Ownership Fee Simple
SqFt Source Assessor
Acceptable Financing Cash, Conventional, FHA
Listing Terms Cash, Conventional, FHA
Financing Cash,Conventional,FHA
Special Listing Condition Standard
Read Less
Want to know what your home might be worth? Contact us for a FREE valuation!

Our team is ready to help you sell your home for the highest possible price ASAP






