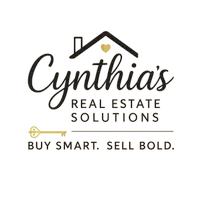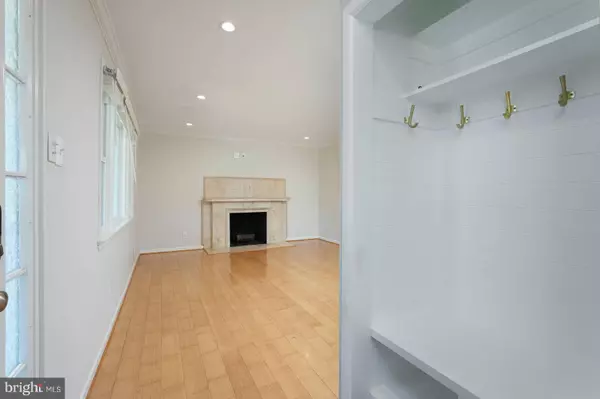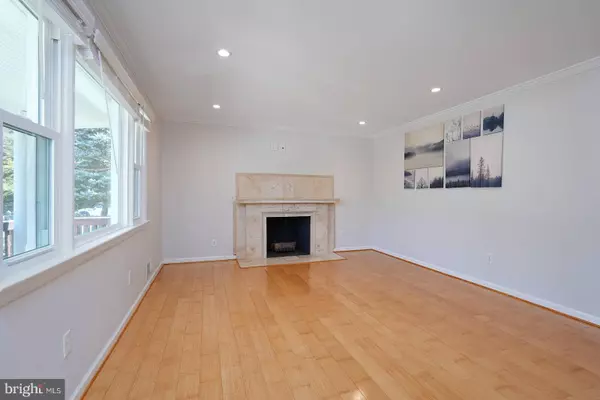Bought with Hamid Farsheed Mohebbi • Hyatt & Company Real Estate, LLC
$870,000
$859,000
1.3%For more information regarding the value of a property, please contact us for a free consultation.
6400 BELLS MILL RD Bethesda, MD 20817
3 Beds
2 Baths
1,764 SqFt
Key Details
Sold Price $870,000
Property Type Single Family Home
Sub Type Detached
Listing Status Sold
Purchase Type For Sale
Square Footage 1,764 sqft
Price per Sqft $493
Subdivision Georgetown Village
MLS Listing ID MDMC2198348
Sold Date 10/30/25
Style Ranch/Rambler
Bedrooms 3
Full Baths 2
HOA Y/N N
Abv Grd Liv Area 1,008
Year Built 1954
Annual Tax Amount $8,405
Tax Year 2024
Lot Size 7,221 Sqft
Acres 0.17
Property Sub-Type Detached
Source BRIGHT
Property Description
Price Improvement, Located in the highly sought-after Georgetown Village neighborhood, just blocks from Wildwood Shopping Center, Old Georgetown Square, Davis Library, and top-rated local schools, this updated brick rambler offers the convenience of one-level living with three bedrooms on the main level and additional flexible space on the lower level that can serve as a fourth bedroom. Features include an expanded kitchen with updated appliances including a smart refrigerator, remodeled bathrooms, bamboo flooring, recessed lighting, a wood-burning fireplace, spacious closets, and ceiling fans in every bedroom. The fully finished lower level provides a large family room, home office, kitchenette, full bath, laundry room, and a separate side entry, making it ideal for guests or multigenerational living. The fully fenced yard includes a storage shed and planter boxes, and the home is just minutes from I-270, I-495, Downtown Bethesda, and NIH.
Location
State MD
County Montgomery
Zoning R60
Rooms
Other Rooms Living Room, Bedroom 2, Bedroom 3, Kitchen, Family Room, Bedroom 1, Laundry, Office
Basement Other
Main Level Bedrooms 3
Interior
Interior Features Attic, Entry Level Bedroom, Floor Plan - Traditional, Wood Floors
Hot Water Bottled Gas
Heating Forced Air
Cooling Central A/C
Fireplace N
Heat Source Natural Gas
Laundry Lower Floor
Exterior
Exterior Feature Porch(es)
Fence Fully, Board, Privacy
Water Access N
Accessibility Other
Porch Porch(es)
Garage N
Building
Lot Description Corner, Landscaping
Story 2
Foundation Concrete Perimeter
Above Ground Finished SqFt 1008
Sewer Public Sewer
Water Public
Architectural Style Ranch/Rambler
Level or Stories 2
Additional Building Above Grade, Below Grade
New Construction N
Schools
Elementary Schools Ashburton
Middle Schools North Bethesda
High Schools Walter Johnson
School District Montgomery County Public Schools
Others
Senior Community No
Tax ID 160700592496
Ownership Fee Simple
SqFt Source 1764
Special Listing Condition Standard
Read Less
Want to know what your home might be worth? Contact us for a FREE valuation!

Our team is ready to help you sell your home for the highest possible price ASAP

GET MORE INFORMATION






